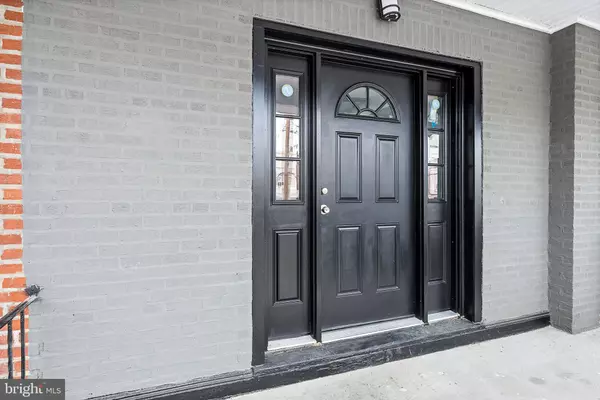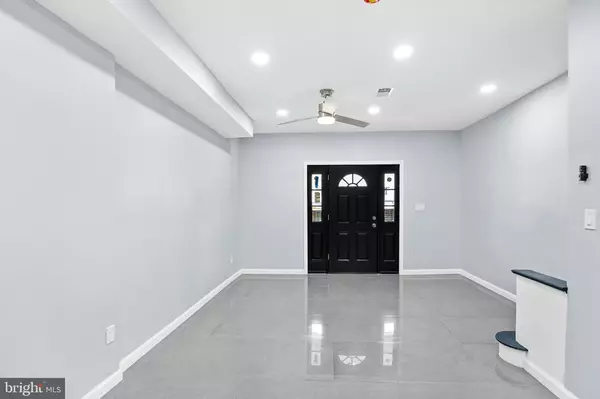5710 N LAMBERT ST Philadelphia, PA 19138
UPDATED:
01/10/2025 01:57 PM
Key Details
Property Type Townhouse
Sub Type Interior Row/Townhouse
Listing Status Under Contract
Purchase Type For Sale
Square Footage 962 sqft
Price per Sqft $223
Subdivision Ogontz
MLS Listing ID PAPH2431516
Style Straight Thru
Bedrooms 3
Full Baths 1
Half Baths 1
HOA Y/N N
Abv Grd Liv Area 962
Originating Board BRIGHT
Year Built 1920
Annual Tax Amount $1,546
Tax Year 2024
Lot Size 912 Sqft
Acres 0.02
Lot Dimensions 14.00 x 64.00
Property Description
This beautifully renovated 3-bedroom, 2-bath home in the desirable Ogontz neighborhood offers elevated finishes and modern living. The kitchen boasts stainless steel appliances, a sleek range hood, stone countertops, and a marble designer backsplash. Both bathrooms are stunning, featuring designer tile for a luxurious touch. The fully finished basement provides additional living space, perfect for a family room or home office. Enjoy peace of mind with all-new plumbing, HVAC, and a new water heater.
With excellent curb appeal, this home is move-in ready. Don't miss out on this stylish, comfortable home in a prime location!
Location
State PA
County Philadelphia
Area 19138 (19138)
Zoning RSA5
Rooms
Basement Fully Finished, Heated
Interior
Interior Features Ceiling Fan(s), Floor Plan - Open, Recessed Lighting, Upgraded Countertops
Hot Water Natural Gas
Heating Forced Air
Cooling Central A/C
Inclusions Appliances, Washer & Dryer
Equipment Dishwasher, Refrigerator, Water Heater, Dryer - Front Loading, Washer - Front Loading, Stove, Range Hood
Fireplace N
Appliance Dishwasher, Refrigerator, Water Heater, Dryer - Front Loading, Washer - Front Loading, Stove, Range Hood
Heat Source Natural Gas
Exterior
Water Access N
Accessibility None
Garage N
Building
Story 2
Foundation Concrete Perimeter
Sewer Public Septic
Water Public
Architectural Style Straight Thru
Level or Stories 2
Additional Building Above Grade, Below Grade
New Construction N
Schools
School District The School District Of Philadelphia
Others
Pets Allowed Y
Senior Community No
Tax ID 172424100
Ownership Fee Simple
SqFt Source Estimated
Acceptable Financing Cash, Conventional, FHA
Listing Terms Cash, Conventional, FHA
Financing Cash,Conventional,FHA
Special Listing Condition Standard
Pets Allowed No Pet Restrictions




